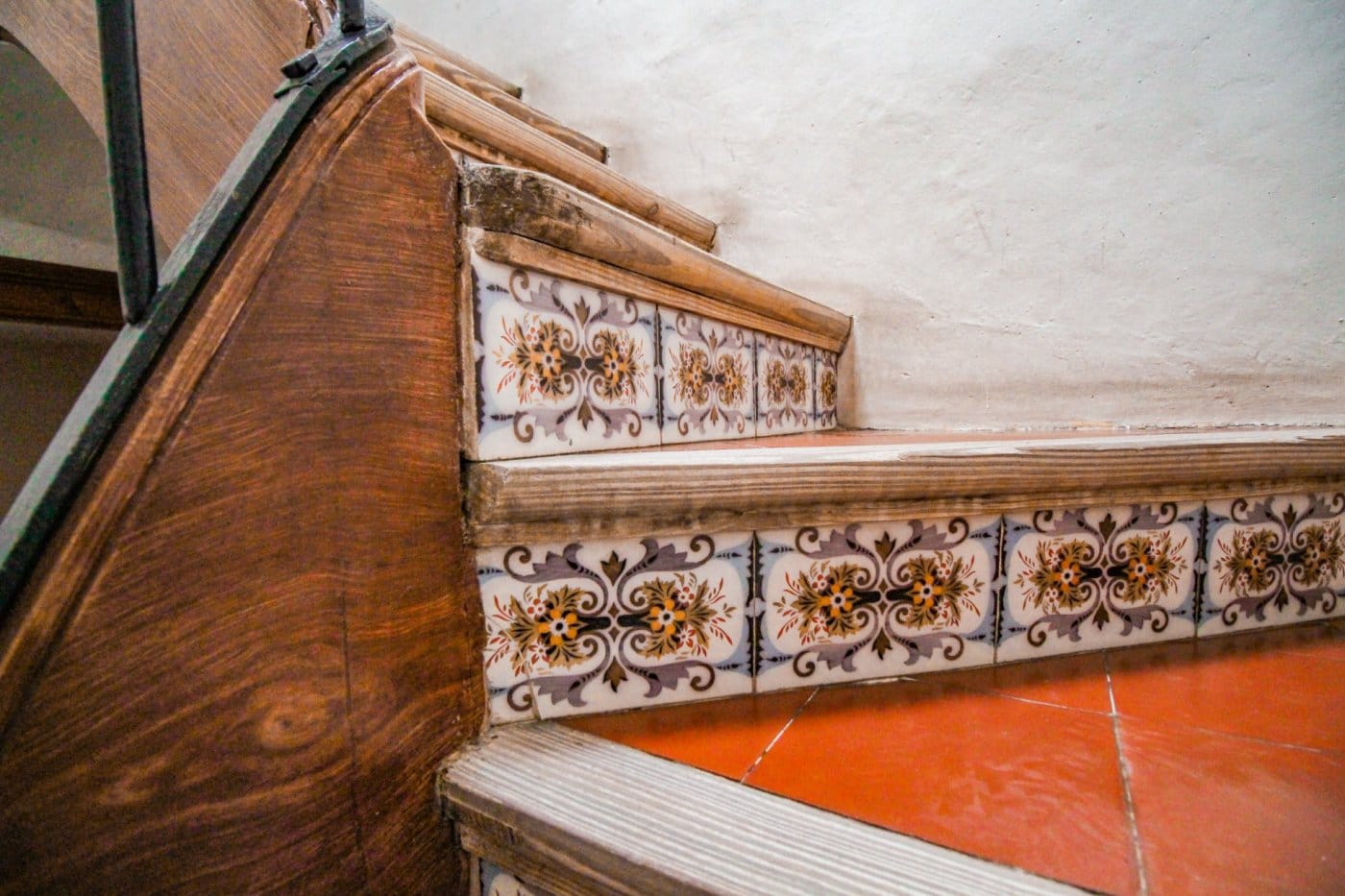- Buildings
- Property Type
- 4
- Rooms
- 2
- Bathrooms
- 1
- Parking
- 430.00
- m2
- 1939
- Antique
Description
We present a residential building between party walls in the centre of Vilafranca del Penedès.
It is built on the ground floor, first floor and attic.
Ground floor for use as entrance hall and garages-premises.
First floor for residential use.
Attic floor for storage use.
The ground floor is divided into an entrance hall to the building, a staircase, three garages and a storage room.
The first floor is distributed in a staircase and a living area: entrance hall-corridor, dining room-living room, four bedrooms, dressing room, one bathroom, one toilet, kitchen with adjoining laundry room, patio and laundry room-storage room.
The attic, although with vast finishes, has several rooms with sufficient height to be inhabited.
Graphic surface: 248m2
Built area 492m2
Possibility of 248m2 more. (+1 level)
Urban planning allows for one more floor in height.
Current planning: POUM 2003 of Vilafranca del Penedès
Consolidated Urban Land SUC
Key 10/1 – Area of plot to maintain the building structure.
Protected element: APP00_3 and AP17, area of archaeological expectation
Maximum regulatory height: BIII – Ground floor and three upper floors: 13.50m.
The building has several possibilities, including demolition and new construction.
The sale price does not include taxes.
Ref. 10633 CT
Home Staging
Characteristics
- Heating
- Southwest
- Terrace
- Storage room
Address
- City Vilafranca del Penedès
- Neighborhood Vila Centre
- Zip code 08720
Mortgage Calculator
- Down payment
- Contract amount
- Monthly mortgage payment











































